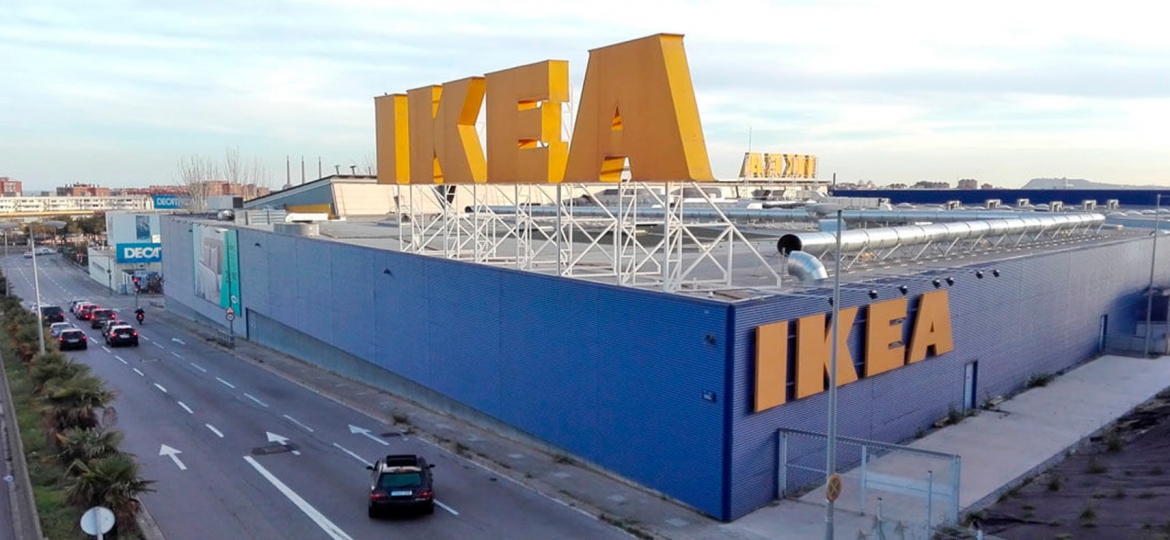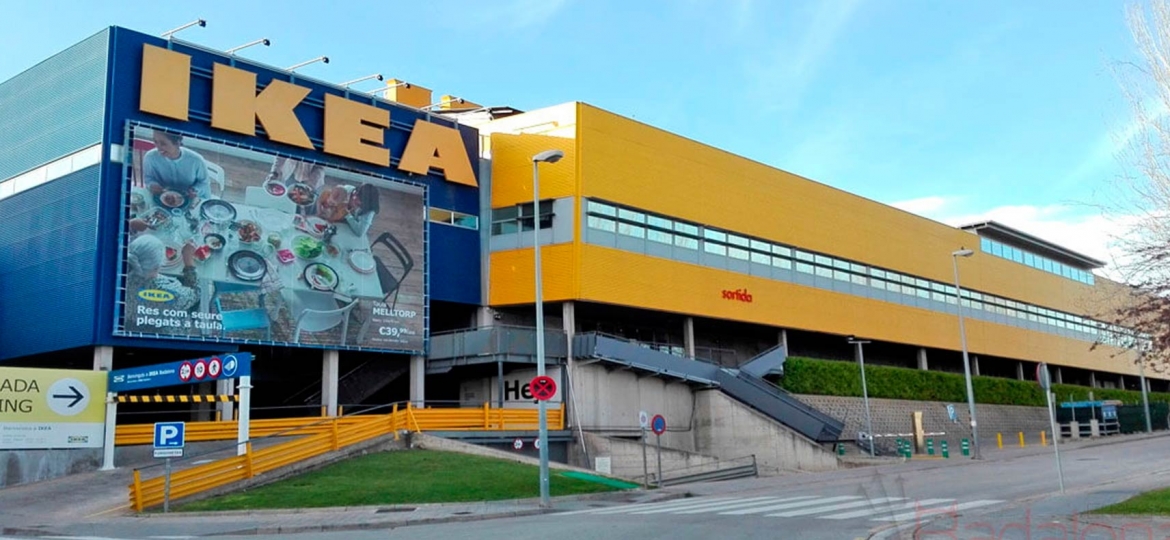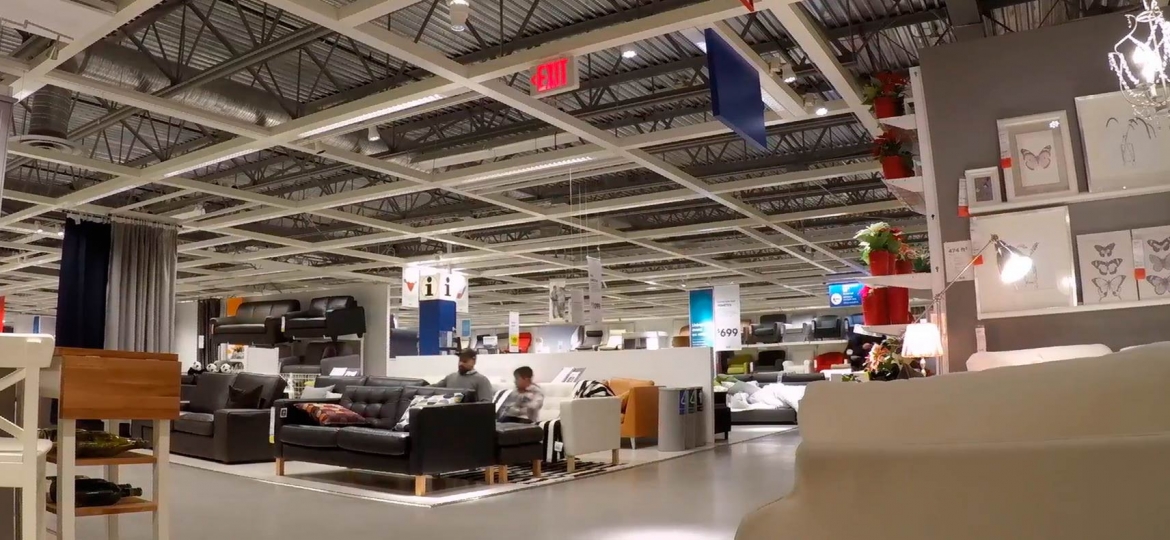Renovation and expansion of the Ikea center in Badalona ]
The project consisted of the renovation of the IKEA store in Badalona, affecting the following areas of the building:
- Expansion of the restaurant area: increase of 700 m2 of floor area for the restaurant by building a new floor over the cashier checkout and self-service area. This required reinforcement of the building structure from basement level -3 to the ground floor.
- Installation of a higher capacity lift in the descent hub from the exhibition area to the self-service area. The installation of the new lift involved changing the design of the staircase surrounding the lift, satisfying the need to enable customers to pass through at all times.
- Installation of a new escalator in the main entrance hall of the store. The escalator connects the ground floor with the first floor. During the installation of the escalator, a temporary access point had to be made available to facilitate the usual flow of customers in the store.
- Extension of the children’s play area (Smaland). Expansion of the Ikea facade, increasing the shopping area by some 500 m2, distributed over 2 floors.
- Extension of the toilet area located in the ground floor hall of the building.
In keeping with IKEA’s requirement, the works were carried out with the store continually in operation, which involved strict control of the planning and coordination of the works, as well as use of the centre’s closing hours.
The main scope of activity developed by the Actio team are:
- Project Management
- Technical Auditing
- Tendering
- Construction Management
Project details
Services: Project Management
Client: Ikea Ibérica S.A.
Surface: 2000 m2
Design: IDP. Ingeniería y Arquitectura Iberia S.L.



