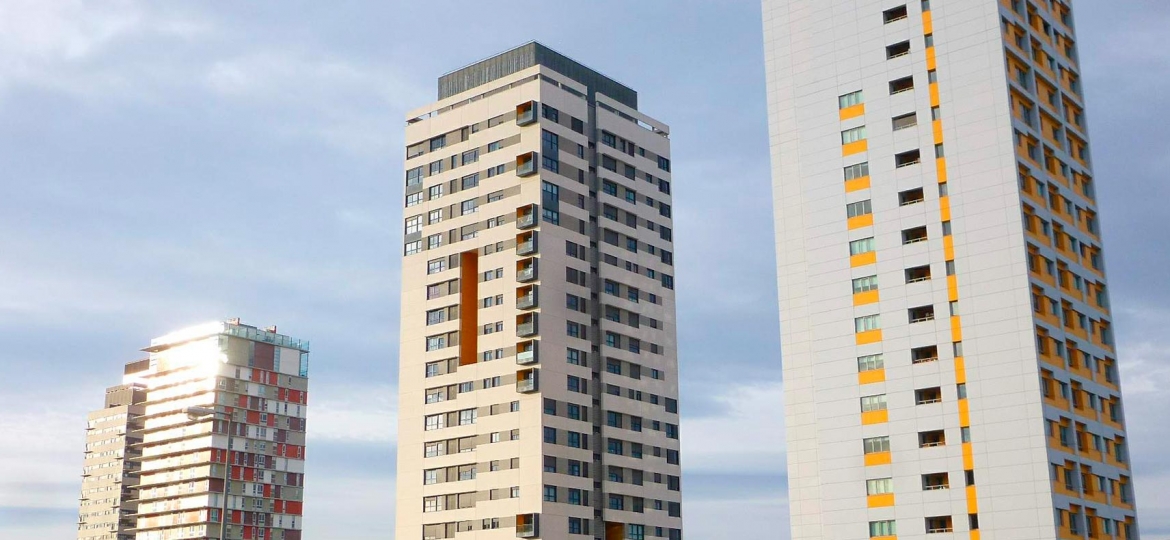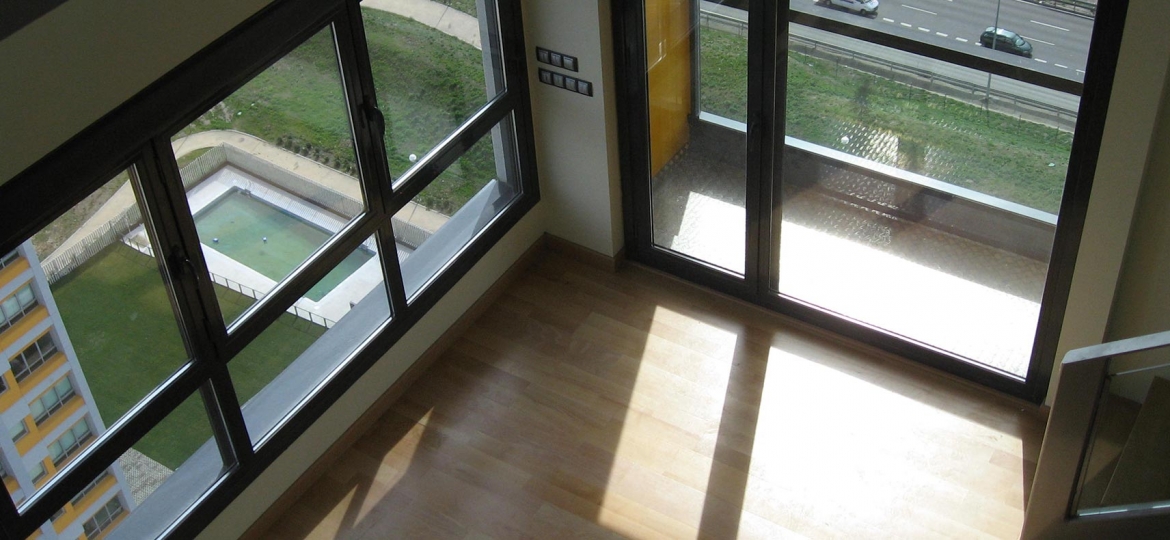The Gestesa Chamartín Tower is a high-rise building (83.60 m) within a group of 4 residential towers located in the sector called Isla Chamartín, strategically located near the capital where the A1 and M-11 motorways meet.
The residential building is located on a 5,168.56 m2 plot, and consists of 23 above-ground floors, a ground floor and three basements with a total floor area of 26,555 m2.
Structurally, the tower was built using deep foundations, standing out with its double piloted ring solution for the tower area and double pile caps of 65 cm of diameter for the rest of the building.
The above-ground structure is conceptually based on the construction of a highly rigid central core embedded in the foundation. This core is responsible for transmitting the vertical forces as well as the horizontal loads typical of a high-rise building (especially wind).
Designed according to energy efficiency criteria, the tower responds to a type of compact architecture that concentrates spaces and reduces energy consumption. To do this, it takes into account external agents by taking advantage of natural resources such as the sun, wind and water.
The main scope of activity developed by the Actio team are:
- Project Monitoring
Services: Project Monitoring
Client: Catalunya Caixa
Surface: 26.500 m2
Design: Bunch Arquitectos y Proyectos


