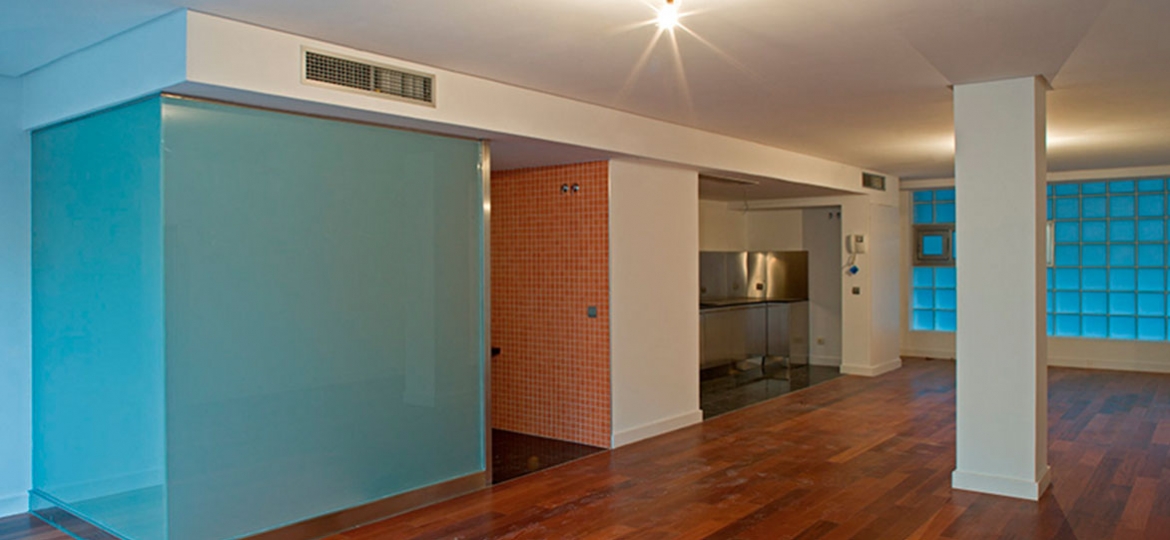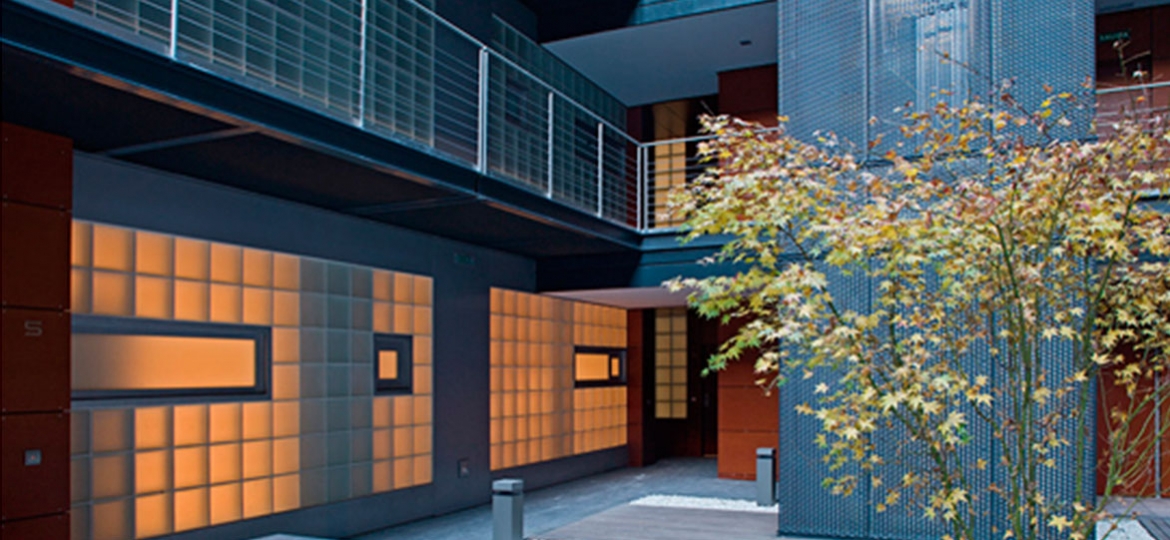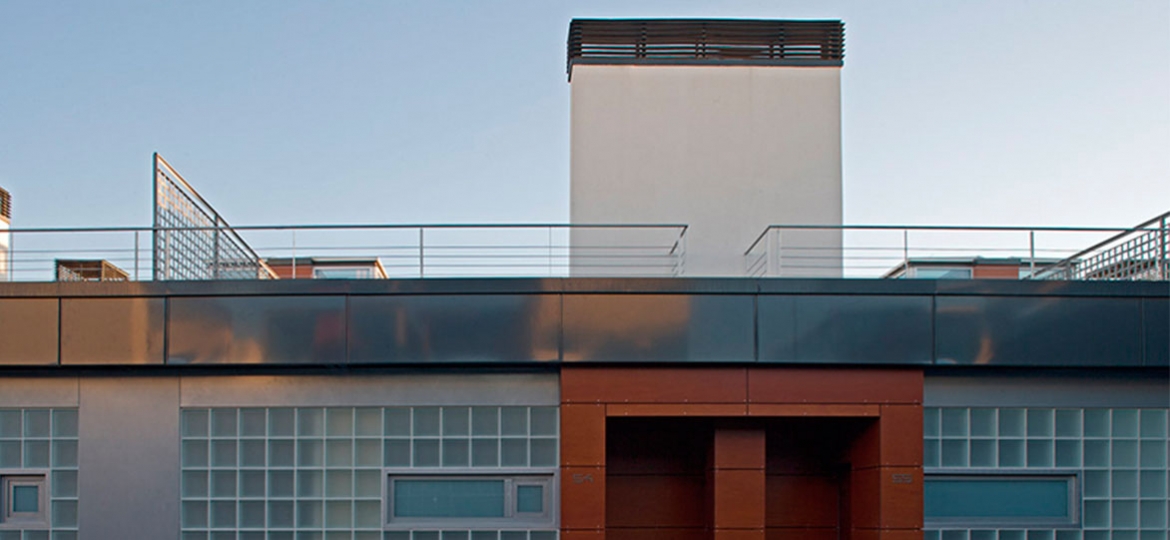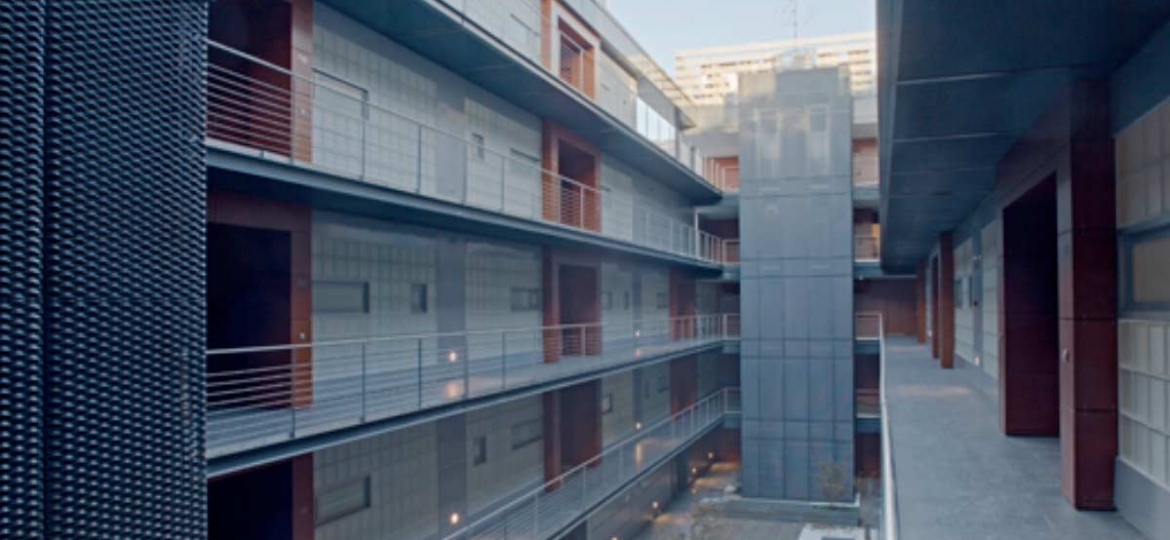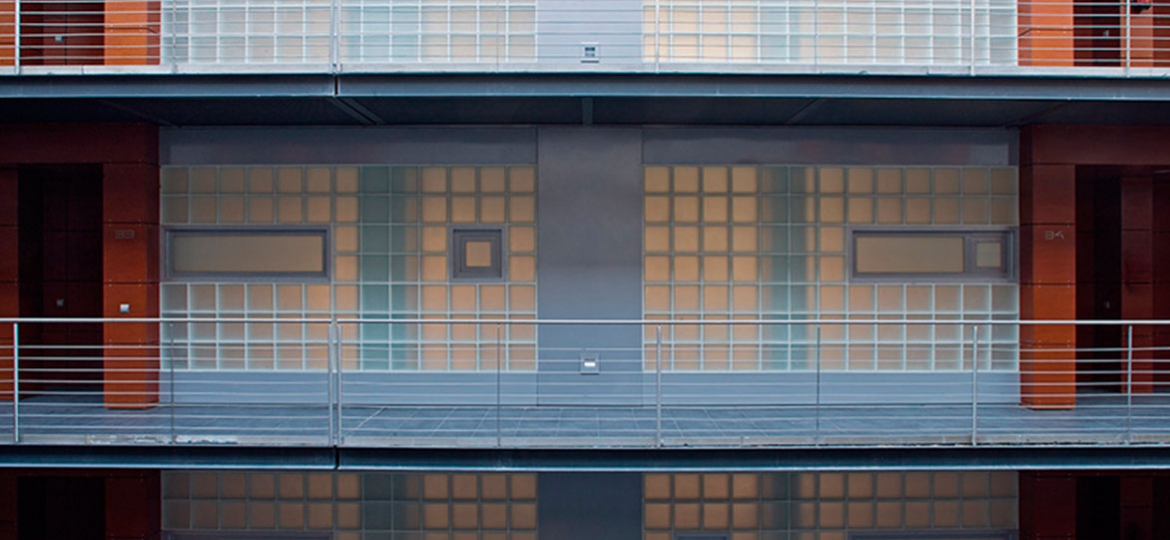Construction of a 63-loft building for Procam in Madrid ]
The project consisted of the rehabilitation and adaptation of an old industrial building from the last century, located at 26-32 Calle Sebastián Elcano in Madrid, for the creation of a set of 63 professional offices, according to the project and management of the Rafael de La Hoz studio.
The professional offices are distributed in two four-floor buildings, with a total floor are of more than 11,000 m². The interiors of the lofts were designed with totally open-plan spaces with no partitions or columns.
The buildings have a common area equipped with a solarium and pool, while the ground floor is reserved for commercial use.
The lofts are distributed around a patio formed by two communication hubs, one at each end lengthwise, from which there are corridor-walkways that give access to them; these corridors form a balcony over the central space, which is landscaped. The previously mentioned hubs can be reached vertically by panoramic lifts.
The building also has two floors of parking with capacity for 79 parking spaces.
The main scope of activity developed by the Actio team are:
- Project Management
- Technical Auditing
- Tendering
- Construction Management
- Urban Management
Services: Project Monitoring
Client: Riofisa
Surface: 11.000 m2
Design: Estudio Rafael de la Hoz

