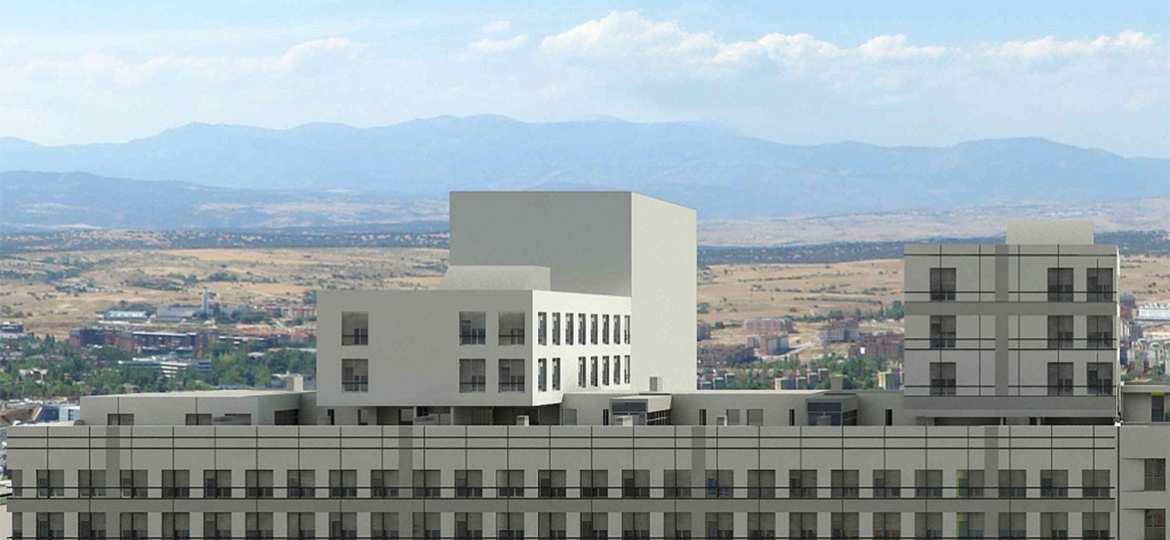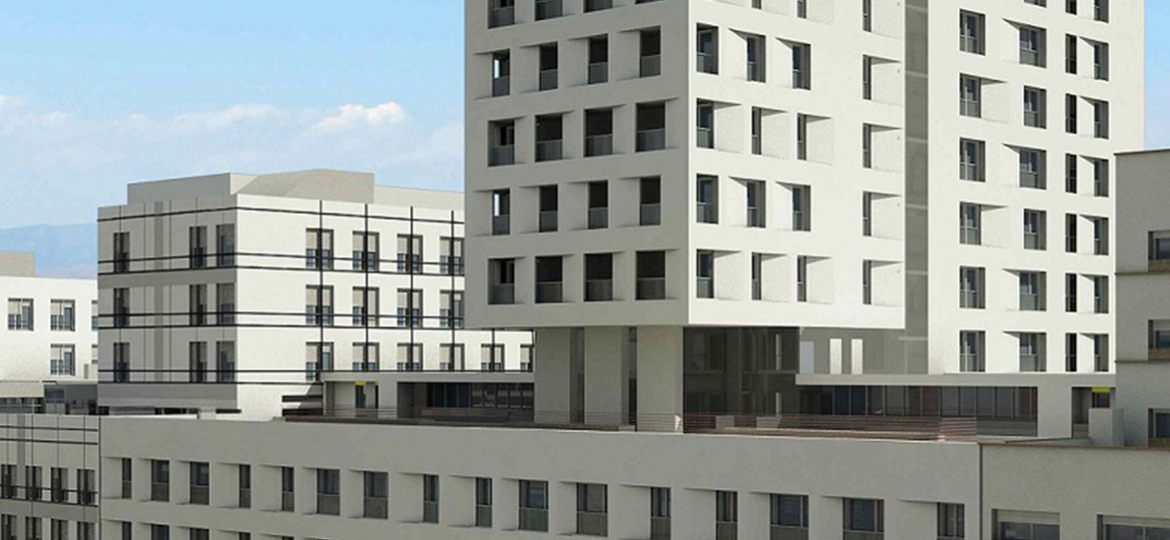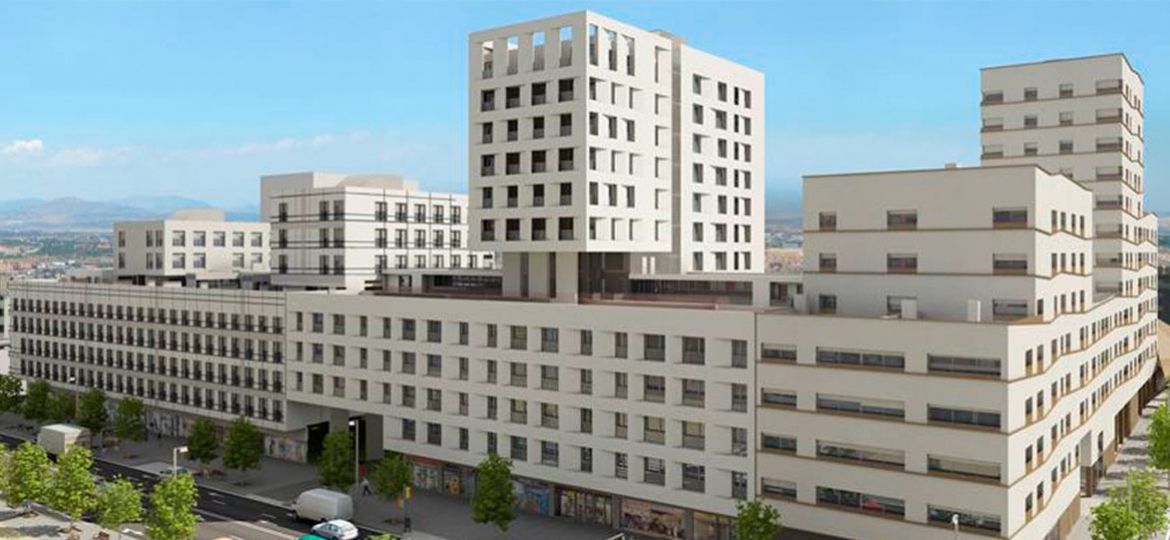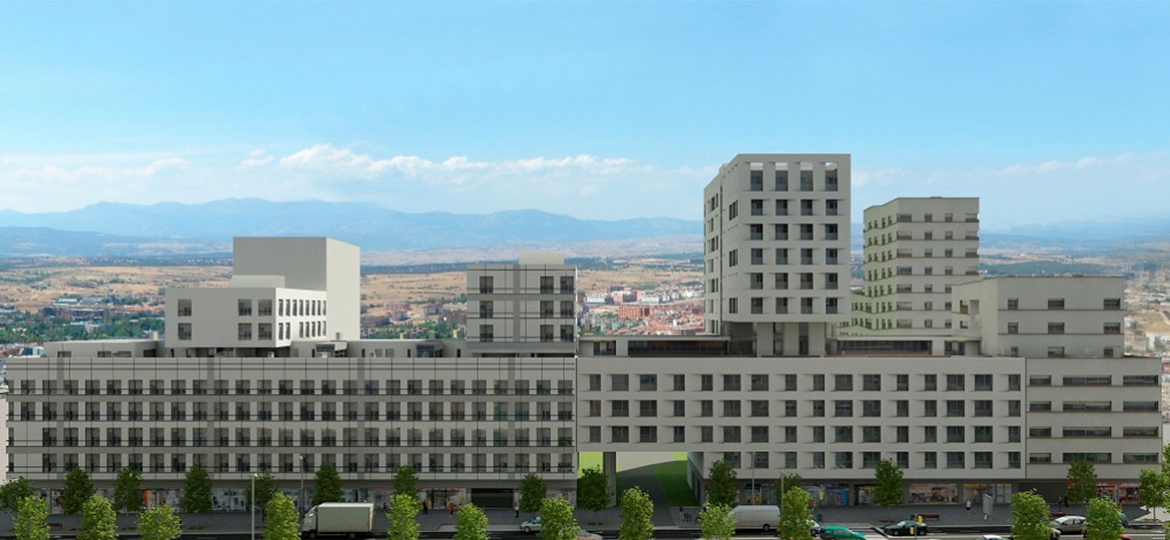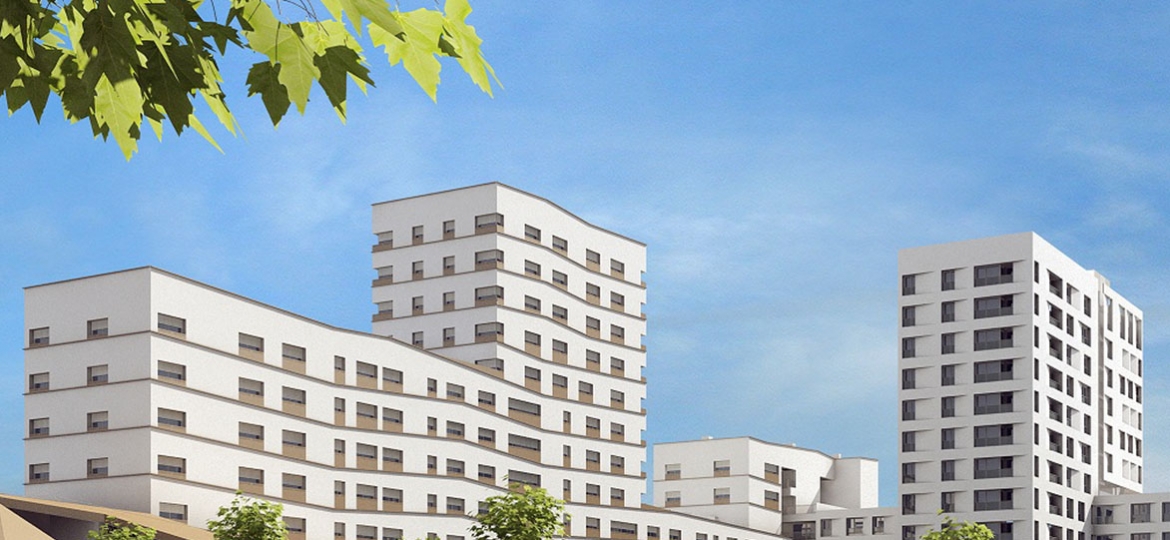Construction of 118 subsidised homes for Regesa in Casernes de Sant Andreu, Barcelona ]
The project is located in the area of the former barracks in the Sant Andreu district of Barcelona.
The building was designed by the architects Manuel de Solà Morales and Lucho Marcial, and has a volumetry with a height that varies between 4 and 8 floors.
The building contains a total of 118 homes, a two-storey underground car park for 121 vehicles and 6 storage rooms, and 8 commercial premises on the ground floor.
One of the unique features of the project is the adoption of extraordinary measures to monitor and reinforce the vault of the metro that runs alongside the plot, in order to avoid any damage to the infrastructure.
The main scope of activity developed by the Actio team are:
- Project Management
- Technical Auditing
- Tendering
- Construction Management
- Urban Management
- Energy Efficiency
- Environmental Sustainability
Services: Project Management
Client: Regesa
Surface: 14.000 m2
Design: Manuel de Solà Morales & Lucho Marcial

