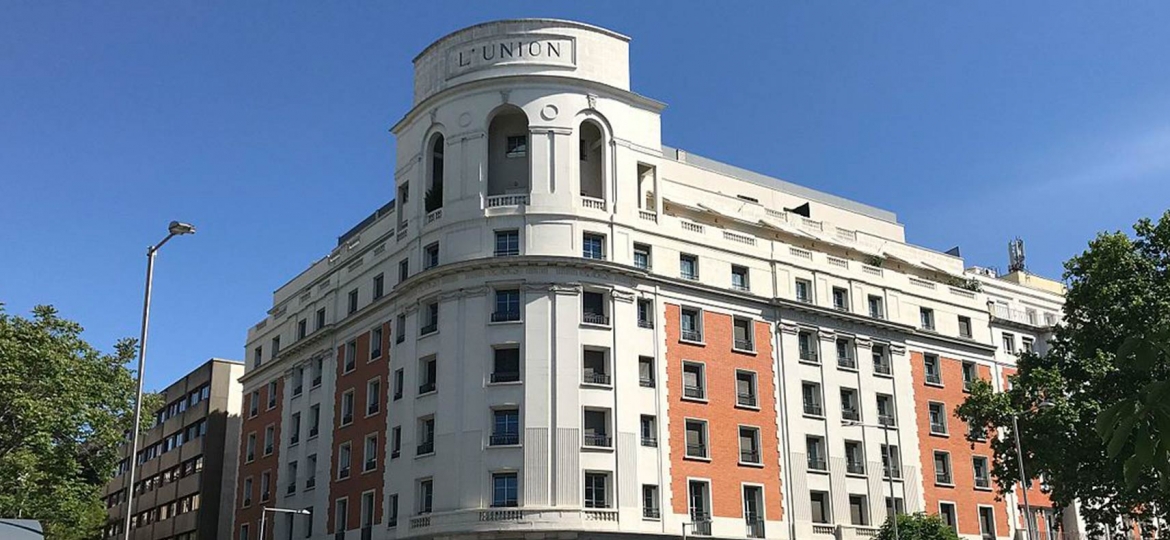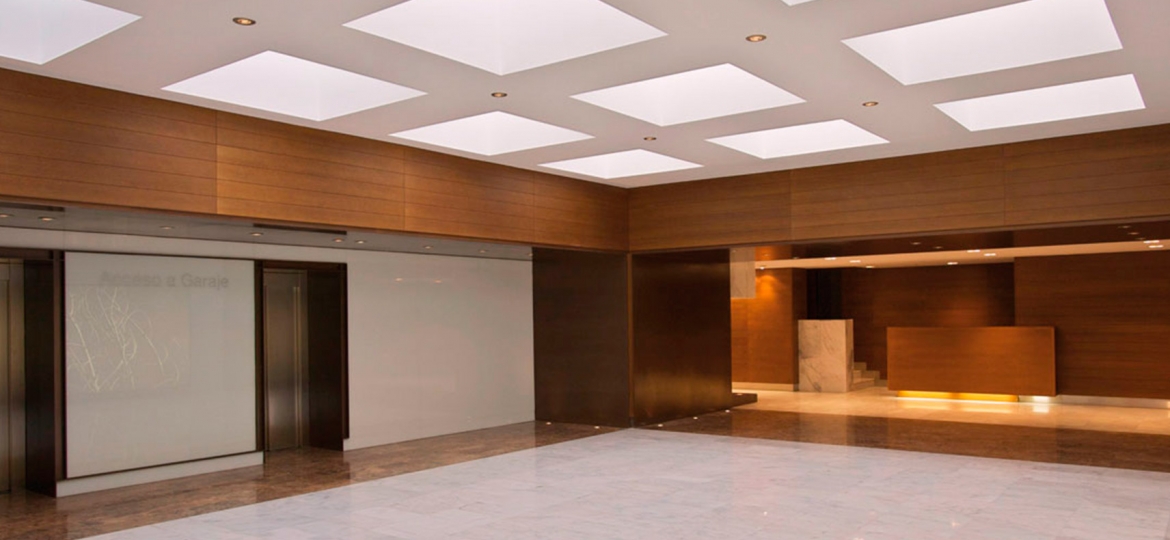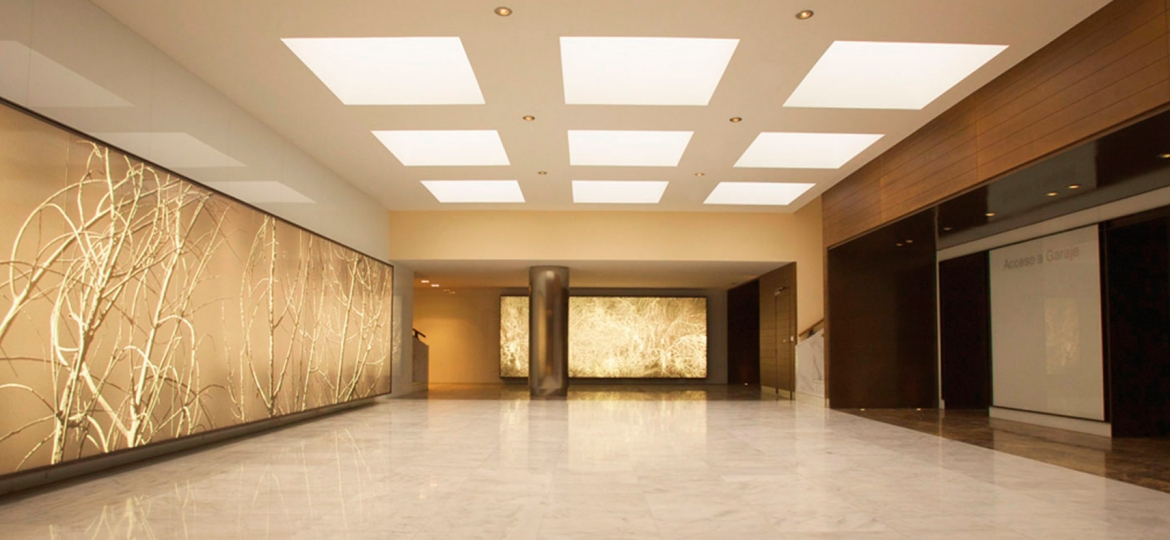The building is located on the corner of Calle Villanueva and Paseo de Recoletos in Madrid. It was designed by the architect César de la Torre Trassierra and built between 1947 and 1952. Currently, its facade is protected by the PGOU (Land Use Planning Regime) of Madrid City Council.
A building of these characteristics, with an excellent location, its capacity and residential tradition as well as its historical-artistic values, has demanded a remodelling with an intensification of use by means of a refurbishment and restructuring that is as respectful as possible. The structure of the building has been consolidated, the protected elements, such as the facade, have been restored and the original spaces, such as the central courtyard, have been recovered.
The obsolescence of the old building, its facilities, woodwork, distribution, vertical, communication and roofing units has made it necessary to carry out extensive work on the entire building to enable the full architectural and urban recovery of the property as part of Madrid’s urban heritage.
The main scope of activity developed by the Actio team are::
- Project Management
- Technical Auditing
- Tendering
- Construction Management
- Refurbishment
Services: Project Management
Client: Restaura
Surface: 12.000 m2
Design: Gabriel Allende Allende Arquitectos



